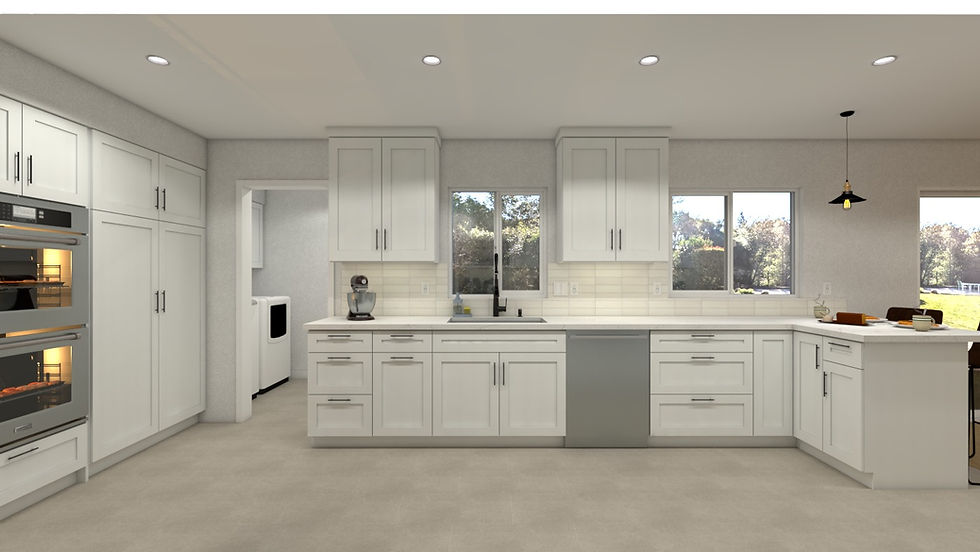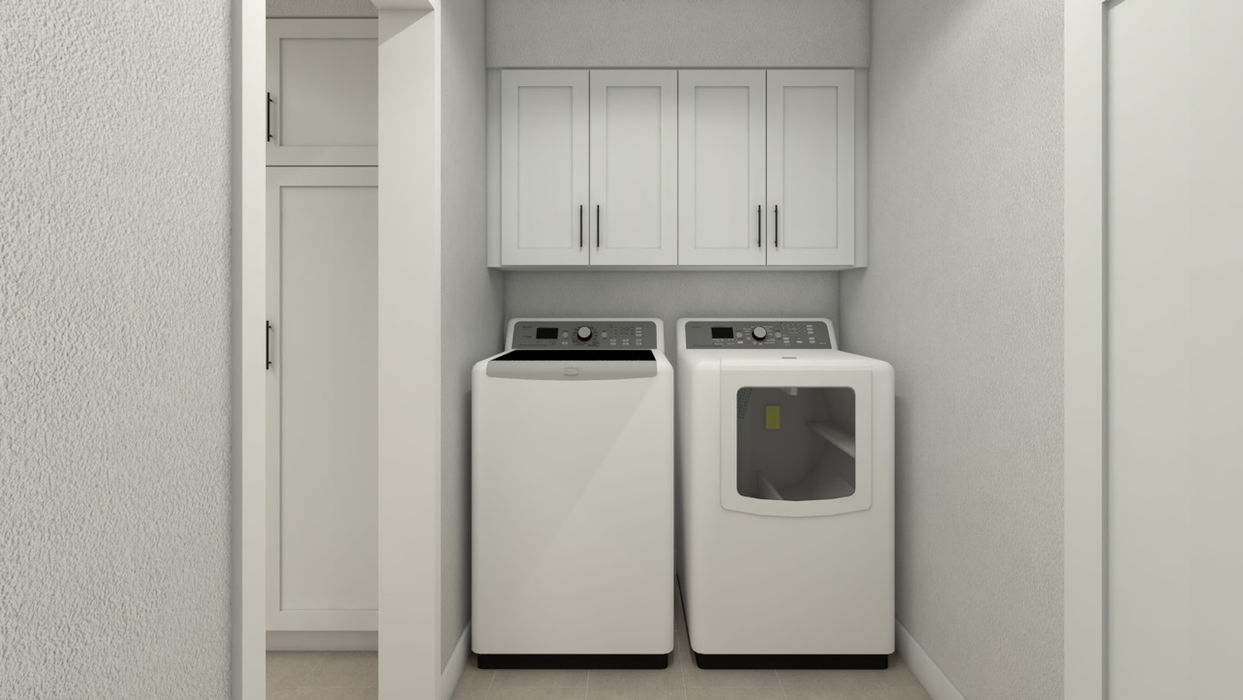
Palo Alto, CA
Kitchen Remodeling
In our recent kitchen remodeling project in Palo Alto, we created a bright and inviting space that combines timeless design with functional elegance. The kitchen features light-colored cabinets and pristine quartz countertops, enhancing the room’s openness and airy feel. A striking green subway tile backsplash adds a splash of color behind the range hood, providing a chic and vibrant accent wall.
Since our client specializes in baking delicious cakes, we included dual stacked ovens for both style and convenience.
In addition to the kitchen remodel, we transformed the adjacent laundry room and pantry area. The laundry room now features custom upper cabinets, while the pantry area has been redesigned for maximum efficiency and organization.
This remodel didn’t just update the kitchen—it transformed the entire space into a functional and beautiful part of the home.
Completed in 2024
198 sq. ft.







